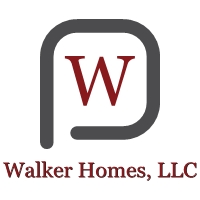Specifications and Features
Walker Homes, LLC. provides the highest quality custom/spec modular homes around.
We can build on our site and have it delivered or build it on your site, it is up to you!
We offer high end amenities at great prices. Ask us about the custom touches you can add to your home.
If at anytime, while you are browsing through our services section, you have a question related to any of our services don't hesitate to call us at 580-759-3892 or send us an e-mail at walker_homes@yahoo.com..
Construction:
Floor Joists - 2” x 10” on 16” centers
Floor - 1-1/8” x 4’ x 8’ tongue & groove plywood
Studs - Exterior: 2” x 6” on 16” centers,Interior: 2” x 4” on 16” centers. Standard 2” x 4” outside walls on square footage of less than 1600 Square feet.
Trusses - 2” x 4” on 24” centers with 4/12 pitch
Decking - 5/8” OSB
Roofing - Tamko© or Owens Corning© laminated shingles
Sheathing - 7/16” OSB with vinyl house wrap
Siding - Premium grade vinyl with vinyl shutters in front
Windows - Vinyl double pane insulated, single hung with 1/2 screens. Lower sash tilts in
Insulation - 6-1/4” fiberglass batts in outside walls (R-19) for 2” x 6” exterior walls; 3-1/2” fiberglass batts in 2” x 4” outside walls (R-13). 10-1/4” (R-30) fiberglass blown insulation in attic.
Sheetrock - 1/2” throughout
Electrical - 200 amp wired with 12-2 ground. Ground fault outlets near water sources. Electric smoke detectors with battery back-up in each bedroom. Weatherproof outlets in front and back. Vent/light combo in both baths. Wired by licensed electrician according to State of Oklahoma code.
Plumbing - 1/2” and 3/4” PEX water lines, SCH #40 drains stubbed through floor. Delta© faucets supplied by builder. Plumbed by licensed plumber according to State of Oklahoma code.
Heat and Air - Lennox© Electric furnace; 14 SEER. air ducted in ceiling using 6” - 12” flex duct. Unit sized according to square footage
Features:
Cabinets - Oak with fiber core doors throughout, side drawer glides, cabinet backs and finger pulls on doors.
Interior Finish - Taped, bedded, textured and painted (two coats of latex) walls. Woodwork stained and finished with lacquer
Appliances - Whirlpool© Electrical coil top, self-cleaning range, dishwasher and range hood
Hot Water Heater - 50 gallon electric water heater (standard) or 40 gallon gas water heater (optional)
Bath Fixtures - Fiberglass tub/shower combination, separate fiberglass shower and tub (per plans) in master bath
Lighting - Builder lighting package provided throughout
Carpet - Living room, bedrooms & closets
Vinyl - Bathrooms, kitchen, dining & utility rooms
Closets - Lighted walk-ins per plans
Please call for Current pricing
UPGRADE OPTIONS
Jetted tub - $550.00
Corner jetted tub - $750.00
Corner pantry with wood & glass decorative pantry door - $600.00
Shaker style wood cabinet doors - $850.00
Raised panel wood cabinet doors - $1,600.00
Whirlpool® brand stainless smooth surface cook top with built in microwave , 30” built in oven and dishwasher - $1,800.00
Whirlpool® brand smooth surface range - $250.00
Oval glass door - $250.00
Wrought Iron or leaded glass upgrade entry door - $400.00
Utility door with blinds - $100.00
Patio sliding door- $375.00 (with blinds -$475.00)
Vinyl windows – nonwhite color - $1,000.00
Smart Siding including painting - $1,500.00
Low E gas windows - $750.00
Metal Roof - $1,500.00
Cheyenne knotty pine wood 6’8” doors- $1,500.00
6-0 X 6-8 Center hinge full view door unit - $525.00
6-0 x 6-8 Center hinge full view door unit with blinds - $825.00
Nickel finish plumbing, lighting, and hardware package - $600.00
Oil rubbed bronze plumbing, lighting, and hardware package - $1500.00
ADDITIONAL COSTS TO BUYER OF ROLLAWAY HOME
MOVE TO LOCATION
FOUNDATION
PLUMBING AND ELECTRICAL HOOK UP
HOUSE MOVERS & FOUNDATIONS
PULLEN HOUSE MOVING – 580-759-6708
WATTS HOUSE MOVING- 405-932-5183
FOUNDATIONS - WALTER MORGAN 405-444-0972
FLOOR SPECS FOR LOCATION BUILD
Buyer to provide level pad with Walker Homes, LLC inspecting pad prior to and after excavation. Pad should have minimal fill material so that bottom of footing will rest 100% in undisturbed soil.
Concrete Slab floor & Concrete Stem Wall: 16” x 18” 3000 psi concrete footing with 4 rows of ½” steel rebar, 4” thick, 3,000 psi concrete, with 3/8” steel rebar on 18”centers for concrete slab and 12” tall stem wall
Block Stem Wall & Conventional Floor:- 16” x 18” concrete footing with 4 rows of ½” steel rebar, 8” x 8” x 16” (with masonry joint) concrete block stem wall (two blocks high) with vents and crawl space
Builder’s Risk Insurance provided by buyer of home built on location

